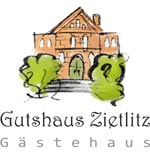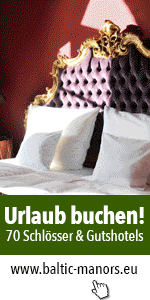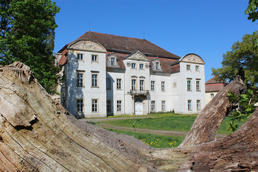Deutsche Website
Historical mills
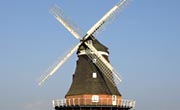
In some places these special technical monuments have been preserved. You can find many of them on the mill page.
City Guide Stralsund
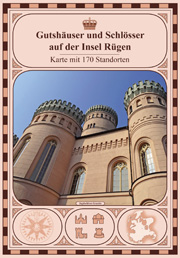
for guests of the Hanseatic city: A richly illustrated ramble through the present and history of the Hanseatic city of Stralsund with a map of the old town.
The Manor House (Castle) of Ivenack
The origins of the Ivenack castle building go back to the reign of Duke Johann von Mecklenburg-Güstrow (1585 to 1592). For himself and his consort Sophie von Holstein he had a baronial renaissance house built on the foundation of the most influential Mecklenburg Cistercian monastery which was located here as early as 1252.
Ivenack we present in the 2024 calendar
Calendar A4: view | Calendar A3: view
The first reconstruction into a baroque castle must have taken place before 1759 - 1770 as the directorial map of this year already shows the U-shape of the castle building with risalites on the sides. The teahouse and the gorgeous orangery originate from this time too. Around 1770 the large horse stables came into existence and in a further stage of construction around 1800 / 1810 the castle received its final appearance.
Ivenack came into possession of the `königlich polnisch und kurfürstlich sächsischen Geheimrath Helmold Reichsgraf von Plessen auf Cambs´ (the `Royal Polish and Saxon Privy Councillor Helmold Imperial Count von Plessen auf Cambs`) through marriage in the middle of the 18th century. He or his heir Helmuth Burchard Hartwig Freiherr von Maltzahn (Baron of Maltzahn) from the house of Kummerow must have been the developer of the baroque palace as it stands today. Incidentally it was ascertained testamentary at the onset of this inheritance that he and all subsequent owners would have to use the name and coat of arms of an Imperial Count von Plessen besides their own. Subsequently Ivenack became one of the largest estates in Mecklenburg (around 1900 = 7.000 hectare).
After 1945 the manor house became a home for refugees and afterwards served as an old people´s home and a home for the mentally disabled.
Following the political change the manor house had found a new owner but he let the house fall into disrepair for over ten years. In 2012 the manor was once again sold. Emergency measures of the by now heavily damaged building have since taken place.
Presently the new owner, who also reconstructed the manor house at Retzow, is working out a concept for the reconstruction of the house which is classified as a national monument. He is cooperating with the owner of the manorial complex of Ludorf, as well as with the regional and federal government.
Status of the renovation work in September 2017:
- Roof renovation of the south and north wing with wall crowns, roof truss, roofing, dormers and chimneys completed.
- Start of the 3rd construction phase with roof and main house.
Status of the renovation work in April 2018:
- The roof of the south wing is complete.
- The main house is scaffolded.
- Work on the supraports in the south wing corner room.
- New beam positions.
- New bricked cornice in the top floor of the south wing.
Click here: Impressions of the construction progress from April 22nd, 2018 - Photos by Sebastian Haerter
(in german only)
The Ivenack manor house complex is situated near the well known thousand years old oak trees, which are a centre of attraction for tourists both national and international.

