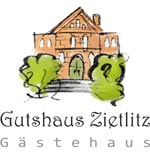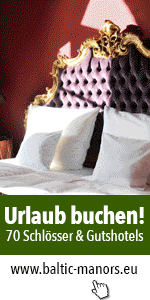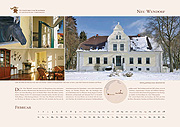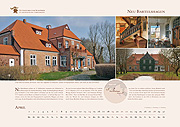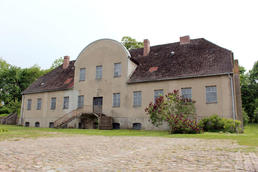Deutsche Website
Design by ars-campus

ars-campus, the specialists of webdesign, printdesign and logo – based in Rostock and Stralsund.
Manor House Neuensund
The history of the Neuensund area could be a lot older than its first reference to a church in 1375, as it is positioned on a trade route which had been important for thousands of years.
It is on the salt and herring road – which by the way still recognisably runs through the estate – where valuable goods such as salt and amber as well as everyday objects and foodstuffs like fish were transported. Artefacts from ancient Egypt and Rome have been found as well as settlements and castles in the Slavic building style. In addition there were supposedly numerous robber barons in the area around 1300.
The history of the area recognisable as the Neuensund estate today began in ca. 1782 as the District Administrator Ernst III von Arnim Lützlow bought the existing estate. It was however only after his death that his son in ca. 1780 started the complete rebuilding of the estate, including the manor house, stables, barns, the administrator’s house, homes and land workers’ houses.
The estate, after winning more land, grew intermittently to more than 600 ha. and almost half a dozen neighbouring estates to be the second largest in Mecklenburg.
The years after the estate was built were full of privations. Napoleon’s ascent began and was accompanied by devastating military campaigns. Men and materials were always taken away from the estate – a lot remained on the battlefields of Europe. And the von Armin mourned the death of a son in 1817, who had fallen on the side of Napoleon’s opponents in the War of Liberation.
The next von Arnim generation soon took over the estate after the confusion of the wars. Hans Carl Friedrich von Arnim married Marie von Heyden in 1840. Extensive renovation of the whole estate began following the wedding. Above all the manor house was rebuilt and extended to follow the latest fashion. The room layouts and usage were preserved until 1945. You can see the shell of the house today which was liberated from all the rebuilding and changes of use after 1995 and can recognise each size, beauty and sense of the room arrangements and furnishings as they were once planned. Just as Lenné designed, on the already existing rather baroque-seeming park, a new landscape in English park style came about in 1840. A few years later the von Arnims looked for a new family residence and used Neuensund from then on during the summers. Small things were always being changed on the farm until 1945, and the structure was adjusted to fit the work when necessary. However all in all the estate lived through a more peaceful time up until the end of World War II compared to many other regions in Germany.
Everything was to change with the coming of the Red Army. The estate was reshaped to the ideas of socialist ideology after the end of World War II. The manor house avoided being demolished and was turned into accommodation at short notice to meet the necessity of housing numerous refugees and later converted to proper apartments and a nursery. The simple decorations on the faҫade were removed in the renovation work and replaced with a durable rendering. The purpose defined the appearance of the house. The rest of the estate continued to be used for agriculture (agricultural production cooperative) and remained according to its purpose, virtually unaltered.
The political change in 1990 changed a lot in the area. The equestrian tourism that had made Neuensund famous in the DDR dried up. The agricultural production cooperative lands were first tenancies and later sold. The buildings were not suitable any more for modern and highly technical agriculture. The manor house suffered great damage caused by water which infiltrated into the wood and loam from leaky rooves and pipes, so that the residents had to leave in 1995. And the sleeping beauty time began which the estate is now to awaken from.
The manor house has been rebuilt to its original interior room arrangement today but is otherwise in a condition worthy of renovation. 8 guest rooms, 4 bathrooms, a library and a shared kitchen have been built in the administrator’s house, the oldest building on the estate, which can be rented as smaller units each with two rooms and a bath and as a whole.

